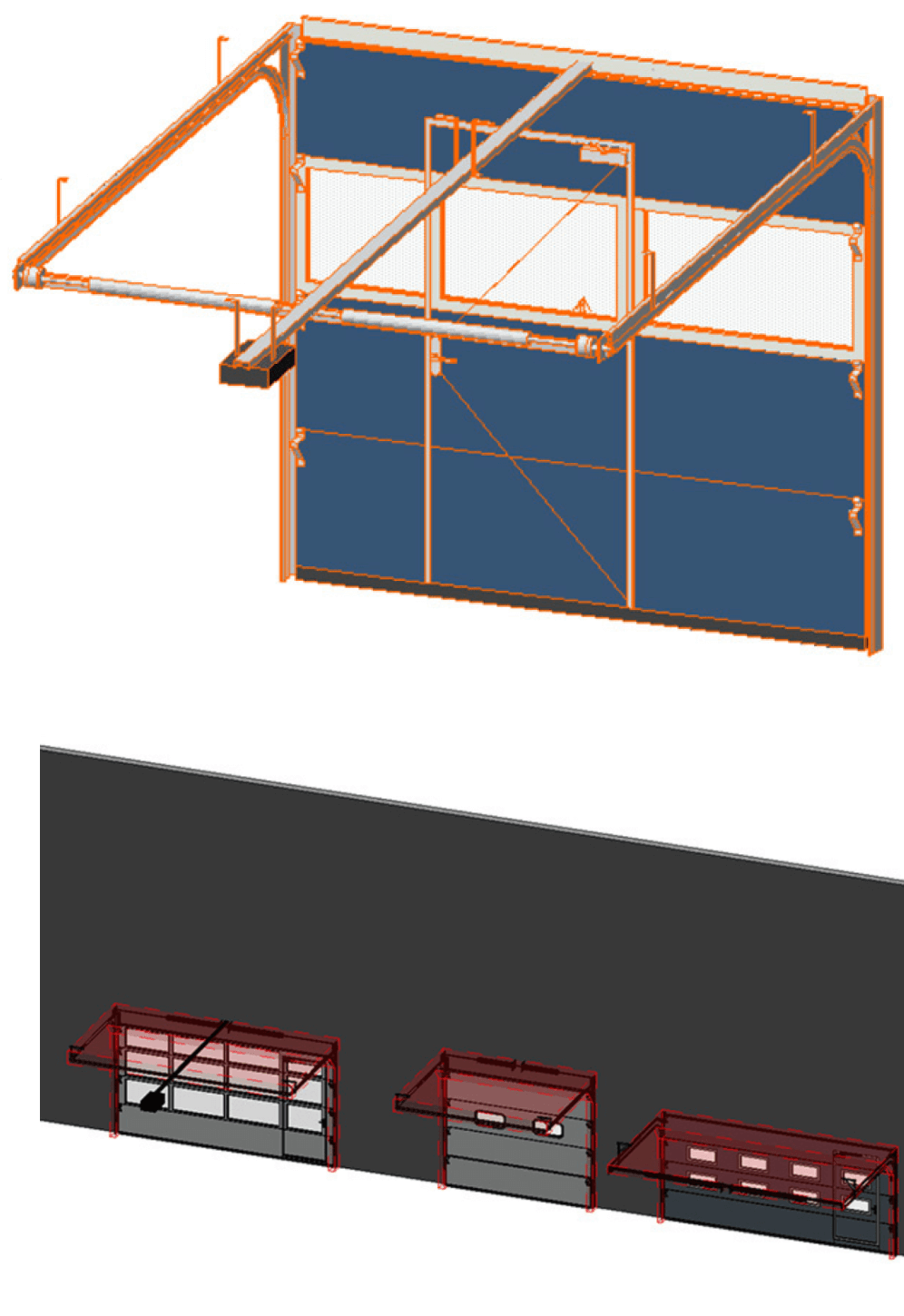Documentation
INDY
INDUSTRIAL DOORS
Business documents
- Catalogues
- Offer of panels
- Product information
Technical documents
- Manuals
- Building readiness
INDY GT-R
QUICK-ACTION INDUSTRIAL DOORS
Business documents
- Catalogues
- Offer of panels
- Product information
Technical documents
- Manuals
- Building readiness
GUARDY
GARAGE DOOR
Business documents
- Catalogues
- Offer of panels
- Product information
Technical documents
- Manuals
- Building readiness
2LD
DOUBLE-LEAF DOORS
Business documents
- Catalogues
- Offer of panels
- Product information
Technical documents
- Manuals
- Building readiness
MANDOOR
SEPARATE DOOR
Business documents
- Catalogues
- Offer of panels
- Product information
Technical documents
- Manuals
- Building readiness
BIM models
On this page you will find BIM models of our doors, which can be used in projects based on BIM technology (Building Information Modeling).
Our precisely processed models significantly increase the likelihood of their further use, for example by architects or designers, compared to the currently lower quality of some competitors’ models, which sometimes do not correspond to reality.
The libraries contain models of our Indy and Guard doors, incl. Mandoor, in the most used design software – ArchiCAD and REVIT.
TOORS BIM models open up possibilities for your business:
- Enter into tenders for projects that require BIM technology (e.g. some government contracts, contracts with larger construction companies, etc.).
- Establish cooperation with developers, project offices and other business partners who can start using our BIM libraries for their work and thus multiply the subscriptions of your supplied doors.
